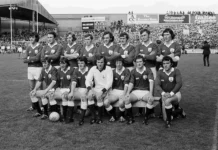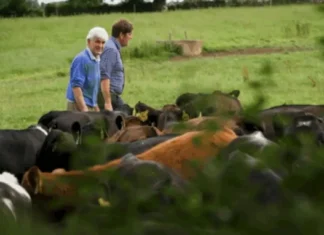A planning application has been for the construction of a new multi-storey car park and offices in Galway City.
Eurotiger Limited is seeking approval for a development at Wayfair House, formerly Connaught House, on the Tuam road which will include a multi-storey car park and offices.
They project will involve the construction of a five storey extension to the rear of an existing office building in Mervue.
The five storey extension will consist of a three storey car park, with a further two storeys of offices on top of that.
The site currently consists of a surface car park for the existing office block, and it is intended that this multi-storey development will provide 69 car parking spaces.
The proposed development also includes 20 bicycle parking spaces.
The new building will have a total floor area of 3,984sqm, and of that 1,372sqm will be office space spread over two levels.
A new stairs and lift core will be built along the south west boundary, connecting to the existing office block through a new lobby.
The project will also involve removing a 50m high telecom mast that’s currently on the site, and replacing it with a rooftop mast on the new building.
“The existing arrangement on site sees Connaught House having reached its full capacity with its current tenant, Wayfair,” the planning application states.
“Currently the parking requirement is supplemented through the lease of additional spaces along the South Western boundary, but additional space is now needed”.
“This extension would bring much needed parking and additional office space to the existing office building while integrating well into the surrounding area”.
A Transport Assessment and Mobility Management Plan were submitted as part of this planning application, along with an Appropriate Assessment Screening Report.
Galway City Council is due to make a decision on this planning application by February 22.













