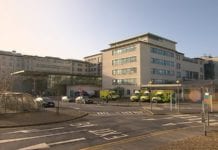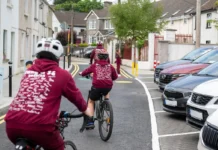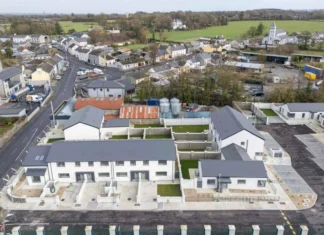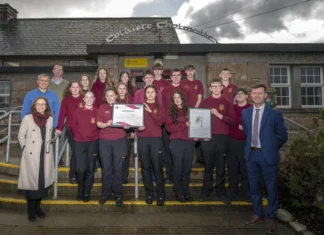An Bord Pleanála has refused planning permission for an 186-bedroom hotel in Ballybrit, overturning the city council’s decision.
Parosi Developments Ltd received approval from the city council for the hotel in Briarhill Business Park in March 2022, after the plans were initially rejected in October of 2020.
The plans submitted to the council were for an eight-storey building over basement, with a total of 186 guest bedrooms
However, in granting approval the council ordered that one floor, the equivalent of 29 bedrooms, should be removed as one condition.
Two third-party appeals were lodged with An Bord Pleanála against approval for the hotel the following month, as well as a first-party appeal by the developer.
Parosi appealed the removal of one floor from the plans, as well as condition No. 4 of the planning permission, which states that the gym shall be for guest use only, and not open to the public.
An Bord Pleanála has now overturned the city council’s decision, citing the scale of the building in an outer suburb area.
It said that the scale and height of the proposal would seriously injure the visual amenity of the area, where the prevailing height is two or three stories.
The proposal failed to meet the “exceptional design quality” test which would allow for buildings of greater height outside the central urban area.
In refusing planning permission, the board ultimately decided to go against the recommendation of its Inspector that the hotel get the green light.
Hotel Plans
The ground floor of the hotel was to contain the reception area, lounge area, restaurant, bar, lobby, toilet facilities, and back-of-house rooms.
The first floor of the building was to be given over to the spa facilities including a swimming pool, a whirlpool, a sauna/steam room, male and female changing rooms, and storage rooms.
Other spa facilities include a treatment room, a studio, a gym, a lobby area, a storage area, and eight meeting rooms.
The development would have been served by 157 car parking spaces, 28 bicycle spaces, and three set-down spaces by the entrance.













